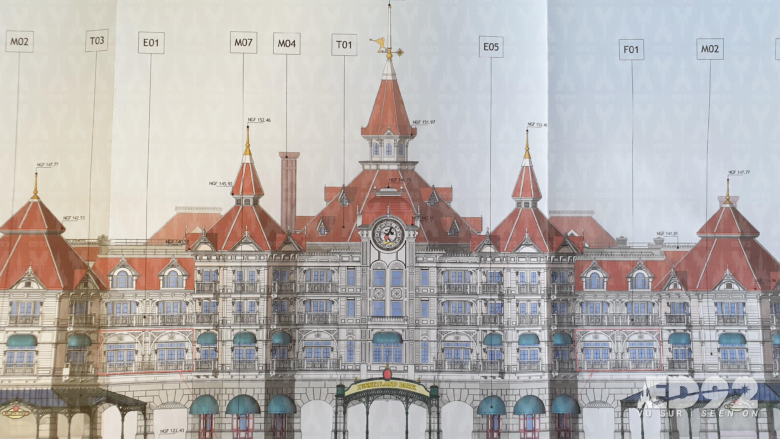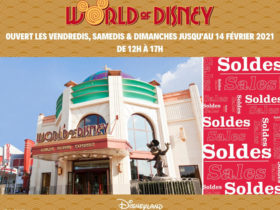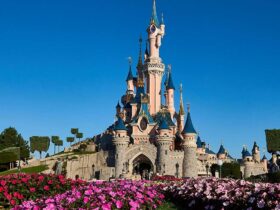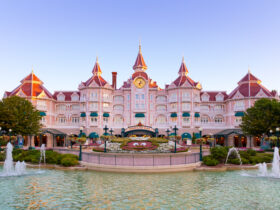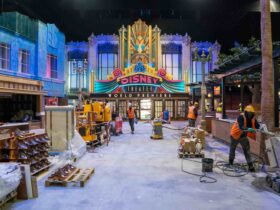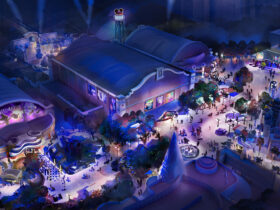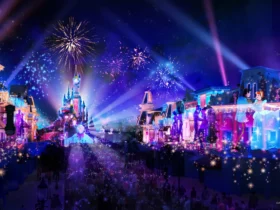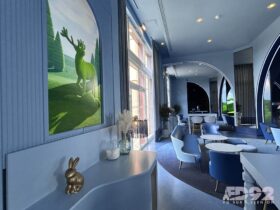On 28th April 2021, Disneyland Paris announced the unprecedented and historic renovation of the Disneyland Hotel. Since then, little information has been released about the renovation project of this flagship hotel of the Parisian tourist destination. The hotel will have a royal theme and will become the realm of many Disney Princesses and Princes, from classics such as Beauty and the Beast, Cinderella and Sleeping Beauty, as well as the recent animated hits Frozen and Tangled. We have obtained the building permit for this transformation and are now giving you the first secrets in three acts of the Disneyland Hotel’s renovation: the communal areas, the rooms and suites, and finally the Castle Club.
A Well-Deserved Total Refresh
On the outside, the elegant Victorian architecture that visitors discover as they approach Disneyland Park will remain unchanged. The main focus of the work will be to restore the pink cladding, the brick-red slate roofs and the various railings, awnings and woodwork to their former glory. Two balconies will disappear on either side of Café Fantasia to make way for two new corridors. The car park for guests with reduced mobility will have 3 additional spaces.

An Expanded and Redesigned Lobby
The reception area of the Disneyland Hotel will be extended at the main entrance on the car park side. The existing canopy will be completely partitioned and glazed for this purpose. In the same way as at Disney’s Hotel New York – The Art of Marvel, this will form an airlock for the security gates. In addition, the valet booth will be made permanent for the comfort of the staff.
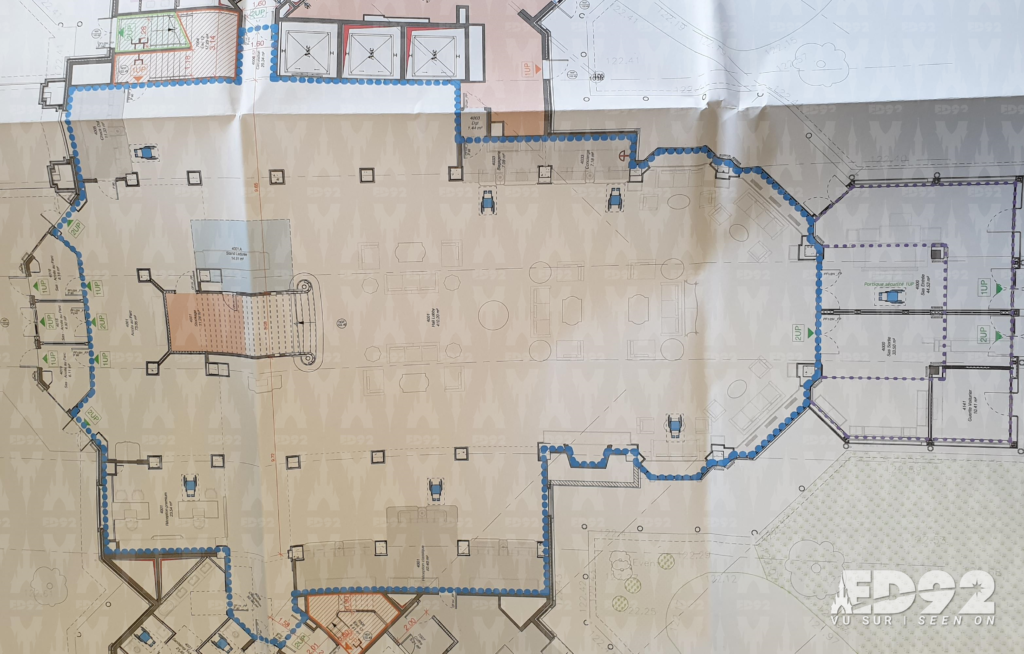
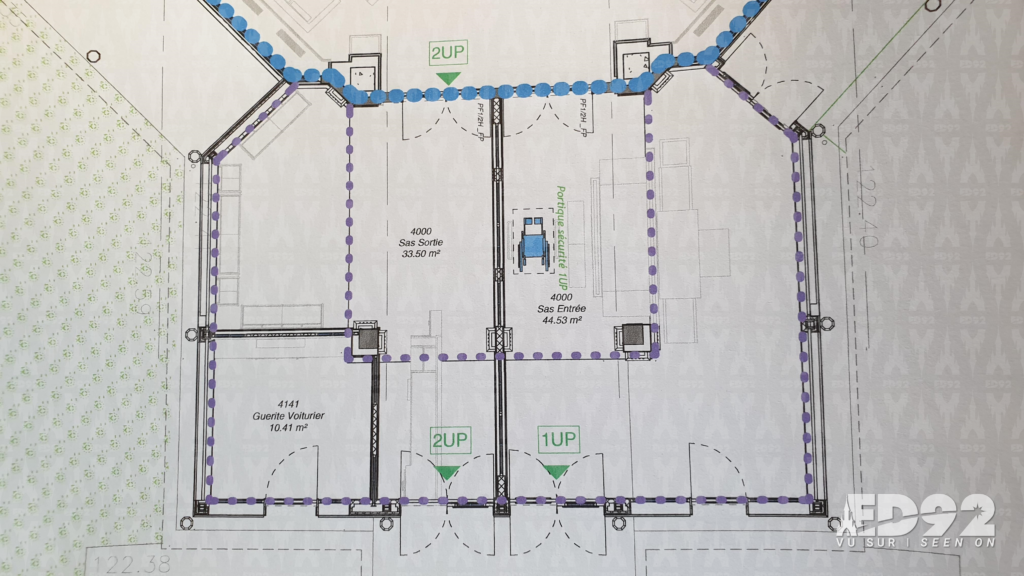
Once through the doors, most of the elements will remain unchanged, starting with the majestic staircase located in the axis. On the right, the concierge desk and luggage room will remain, as will the classic reception area on the left. Sofas, armchairs and tables in the lobby will provide a place to wait and relax.
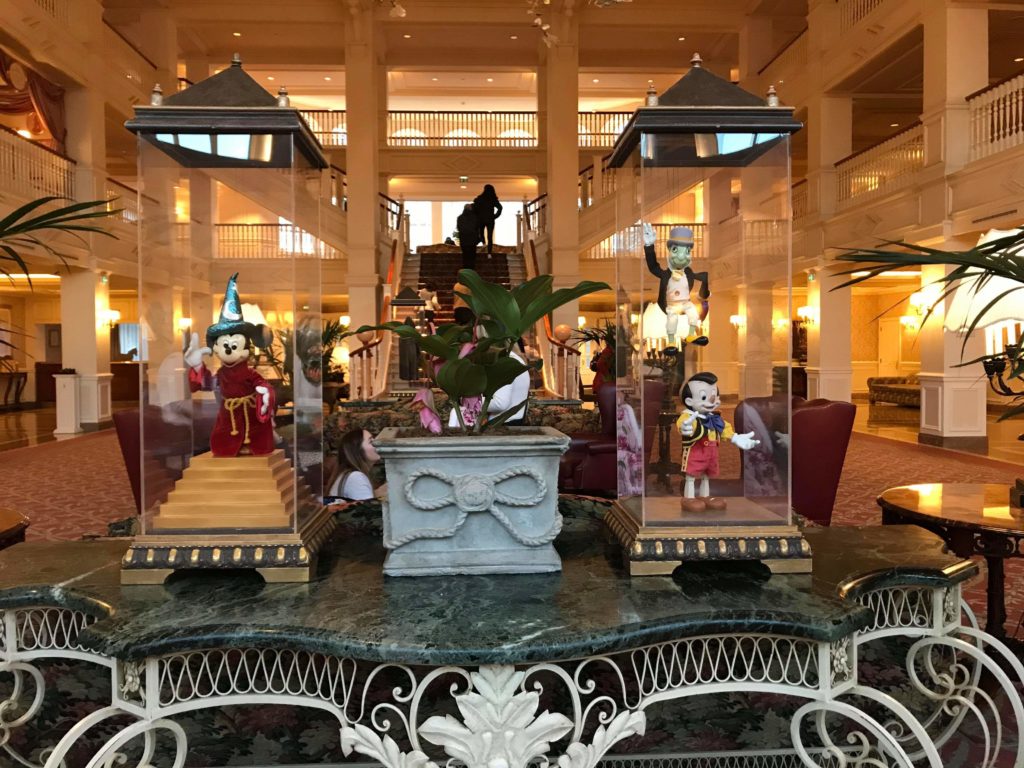
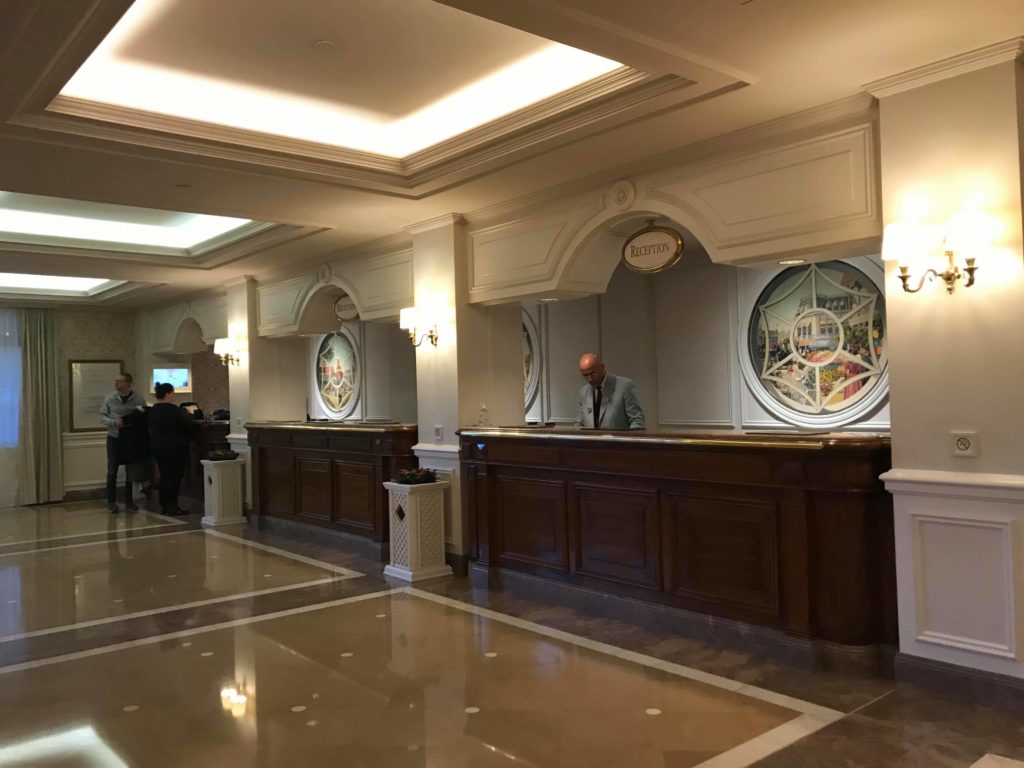
One of the most prominent new features will be a new Ladurée outlet. It will be located along the main staircase and will have its own storeroom. After the installation of Starbucks in certain other hotels in the resort, in the destination, the renowned brand will be offering its macarons and other Disneylicious pastries.
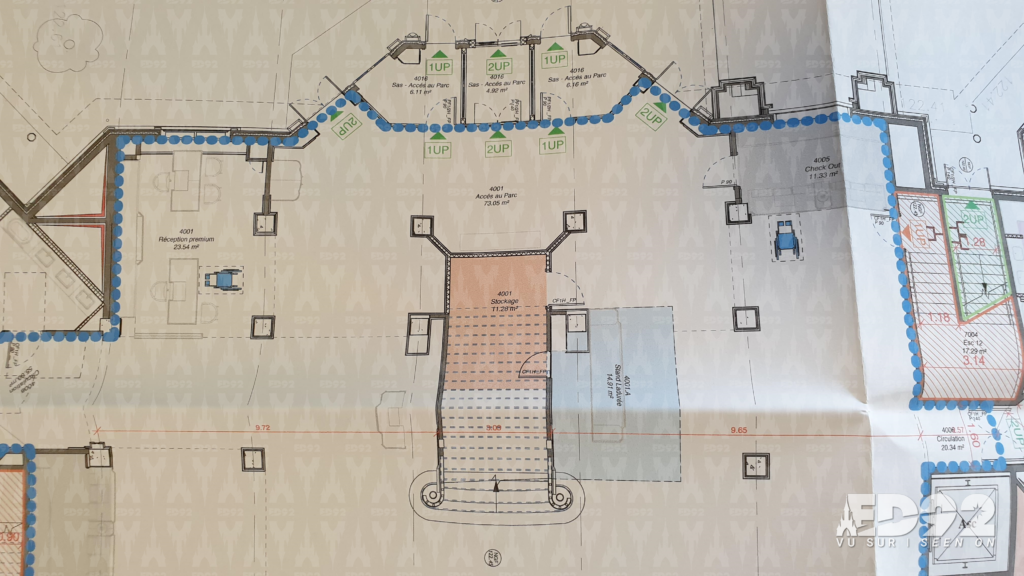
The check-out area, which used to be located near the sanitary facilities in the lobby, is now located on the other side of the stairs. Sofas and a mailbox were located there. The space freed up by this change will make it possible to create a new premium reception area that did not exist before. Two offices will be available to welcome visitors.
Restaurants
In the rotunda the spaces are generally more airy. The layout of the furniture will follow accordingly. This will make it easier to move around, particularly for people with reduced mobility. The piano to accompany your stay with music, and the fireplace, will remain in their places. Restaurants California Grill and Inventions as well as the bar Café Fantasia will keep their locations. The names mentioned on the plan are only administrative and it is quite possible that their names will change. We will have to be patient to find out. The sanitary facilities adjacent to the rotunda will undergo a complete reconfiguration.
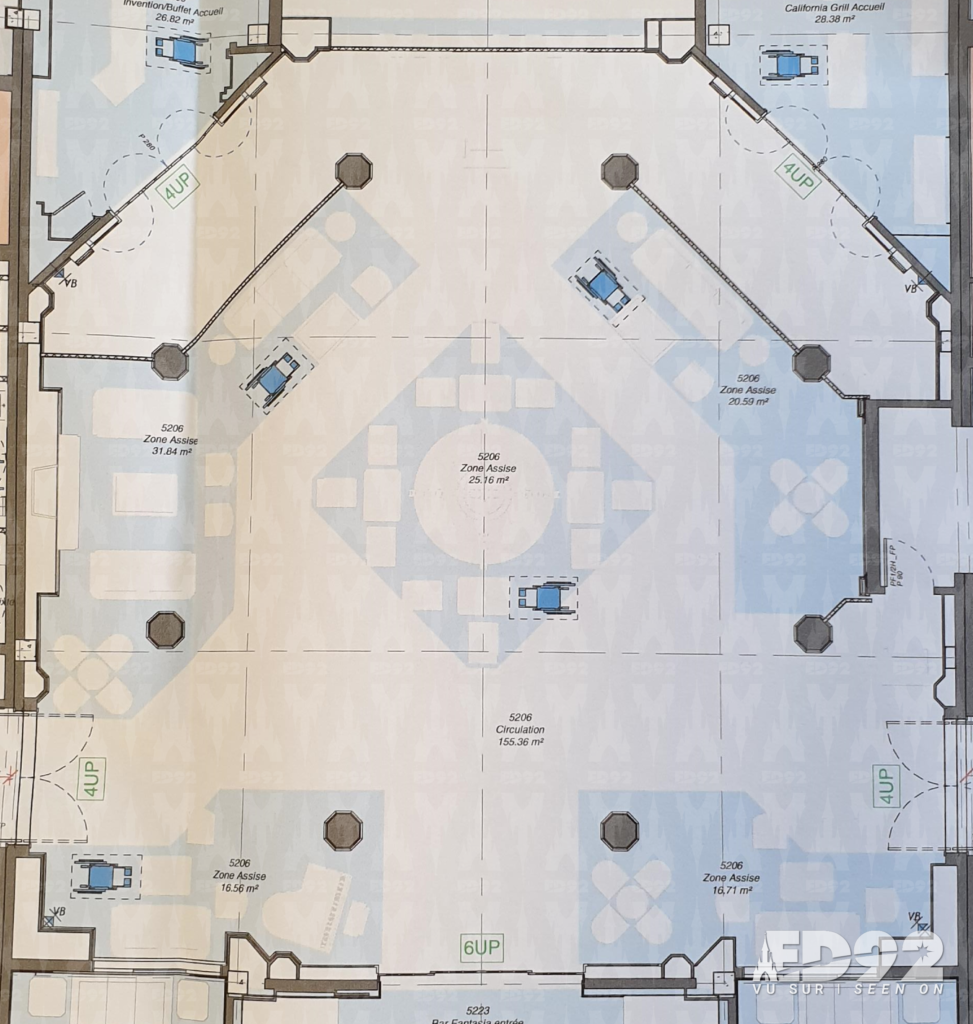
The middle hall of the Inventions will be permanently partitioned off. This will also be the case in the rotunda between the columns on either side of the former restaurant entrances. This reorganisation will provide a new waiting area while waiting for a table. The Inventions restaurant will retain its all-you-can-eat buffet served in the main hall. The furniture will include benches. It will offer up to 268 seats, including 7 reserved for PRMs. As for the California Grill, its kitchen will still be partially open to the restaurant. It will have 172 seats, including 5 for PRMs.
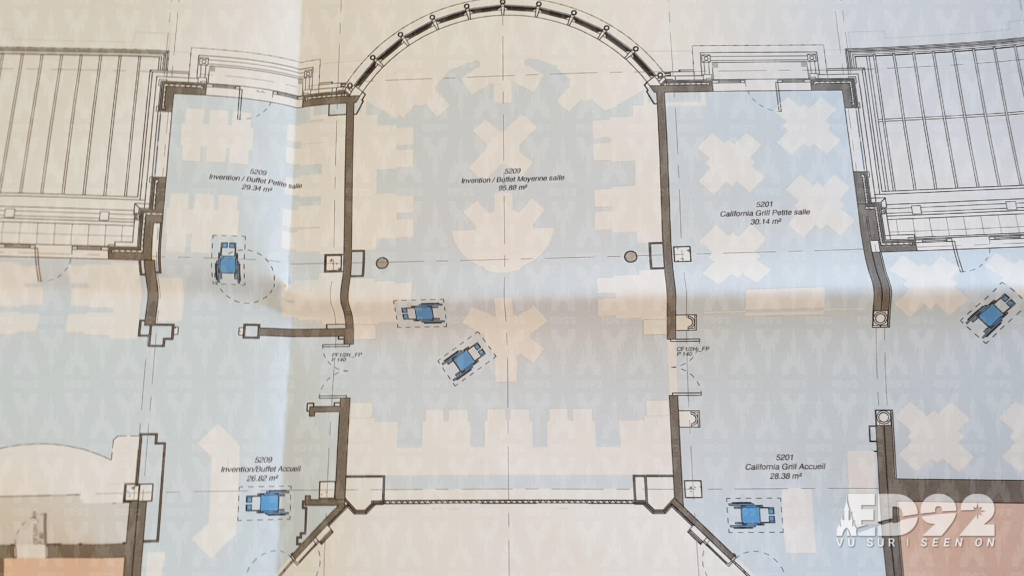
Bar and lounge
At Café Fantasia, too, everything has been designed to make the space more open and airy. The bar will be completely redesigned and enlarged. Iconic black counter located in the axis of the entrance will disappear in favour of a new main room where you can sip one of the drinks on offer with a view of the Fantasia Gardens. The small round table in the centre of the room (mainly used for floral decorations) has also disappeared. Instead, a large bench defines the space.
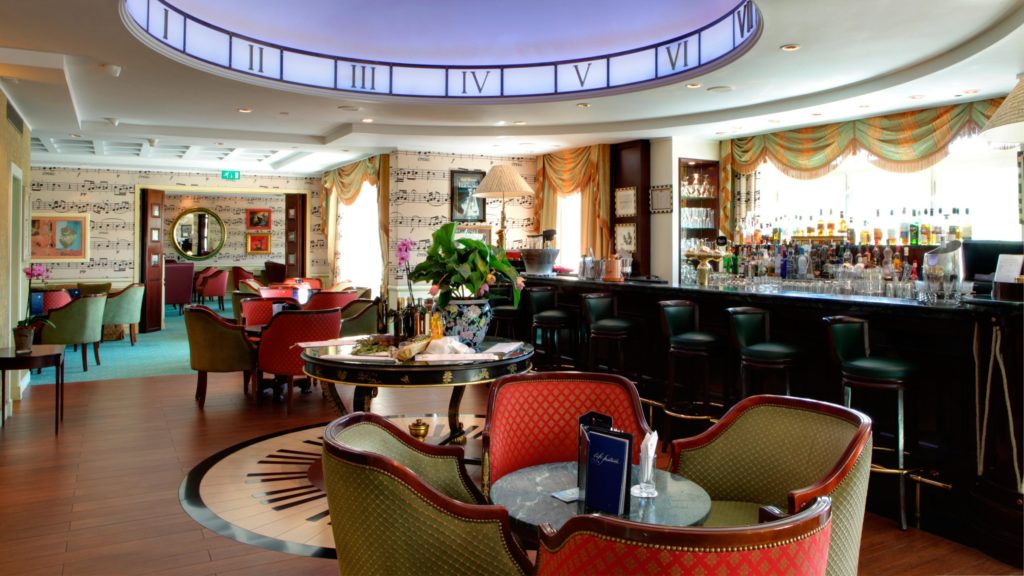
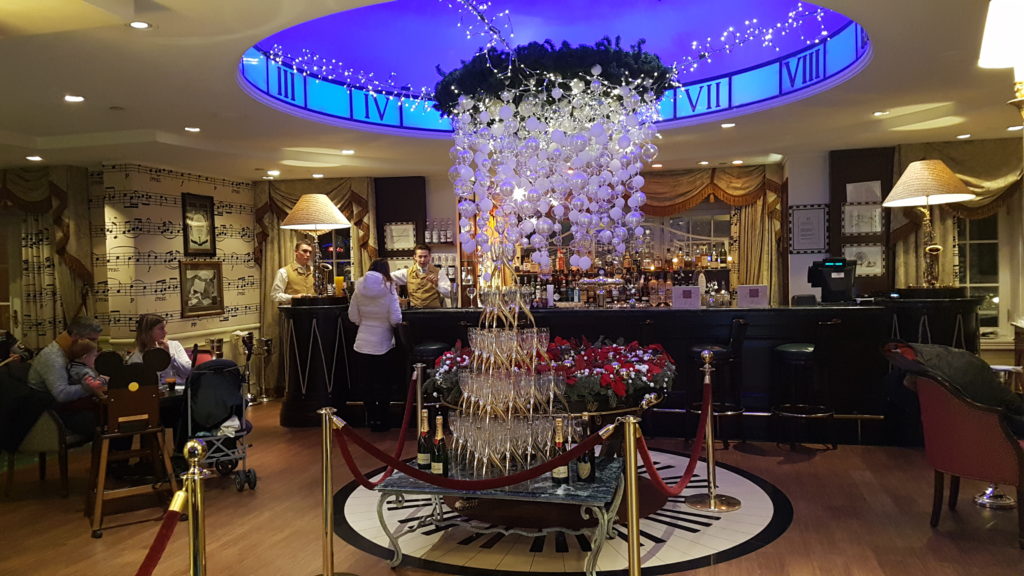
On the left as you enter, Café Fantasia loses its private room at the far end, which used to be screened off by folding doors. The recovered space will be used for the Princess for a Day service. To the right at this point, the available space will be increased by removing several partitions. The new Fantasia bar counter will be located here. There will be a total of 87 seats including 3 PRM. Finally, two terraces will open directly onto the Fantasia Gardens.
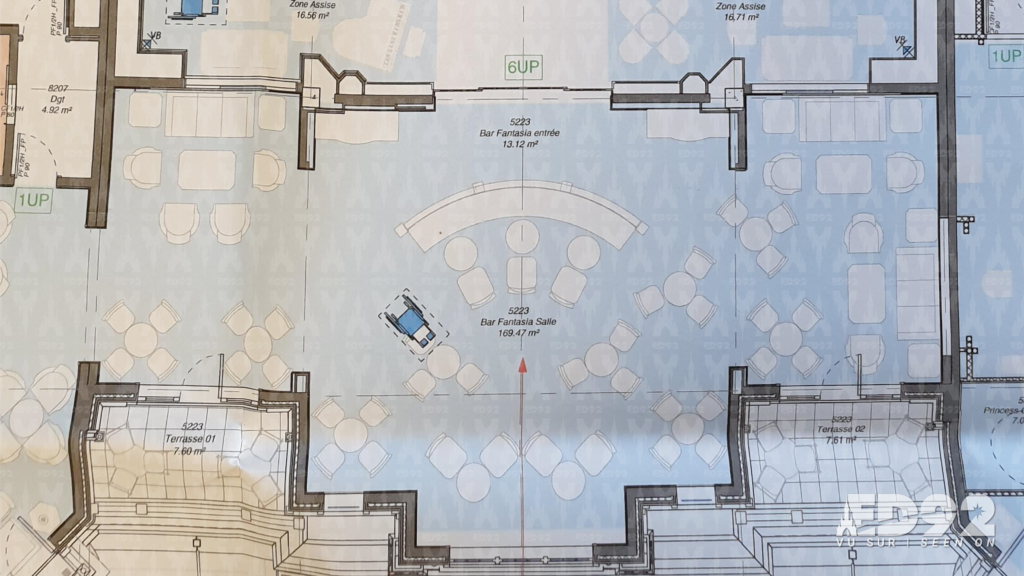
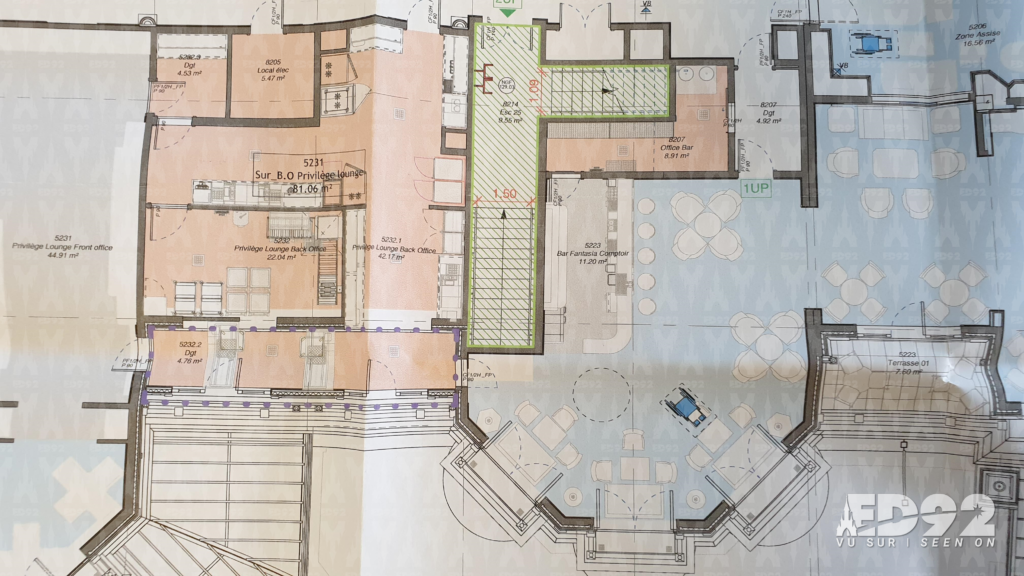
After the Café Fantasia towards the second bridge, the Disneyland Hotel will host a brand new “Privilege Lounge”. It will replace the Dumbo, Pinocchio and Bambi meeting rooms that were there. A small room in the centre and a large one around it will offer you a relaxing moment with a view of the Fantasia Gardens. This area will also have its own terrace. We assume that this privileged lounge is intended to offer this type of service to a new intermediate category of customers who want more than the basic experience without going so far as to invest in the Castle Club (which could then be refocused on ultra-premium customers).
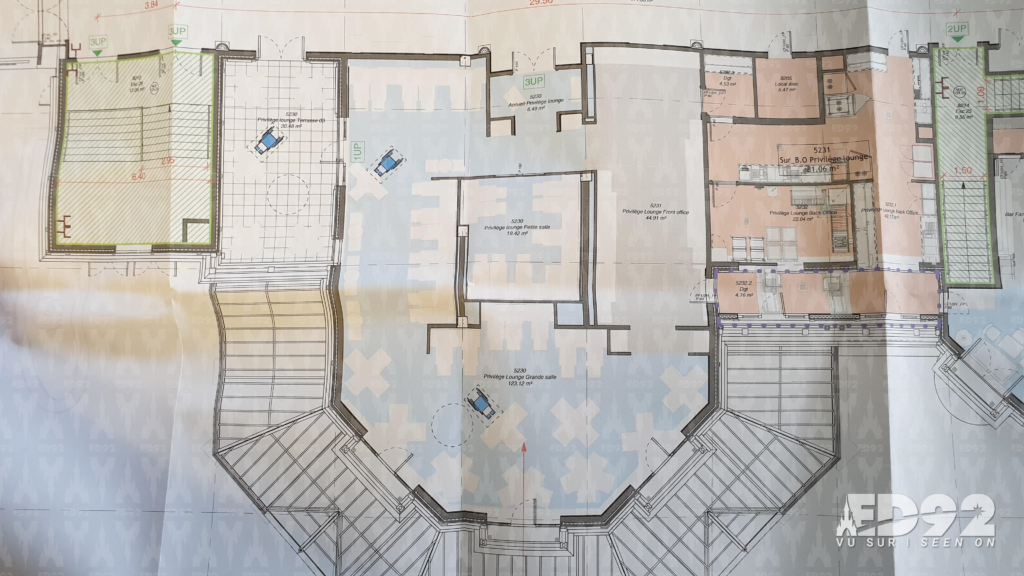
Boutique and Princesse for a Day
The Galerie Mickey boutique shop will remain in its usual location on the second floor after the first walkway. The circulation will be modified and some partitions removed. One of the two entrances will be closed. Another will be created in the storeroom. Once again, the layout of the new furniture will make it possible to air out the space. The two checkout areas will also change. The fitting room will be moved.
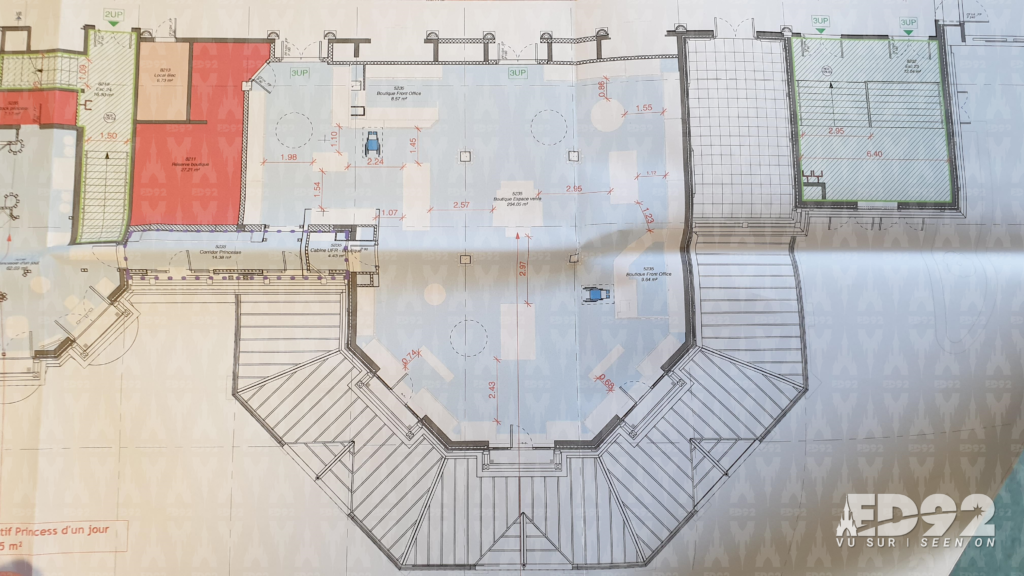
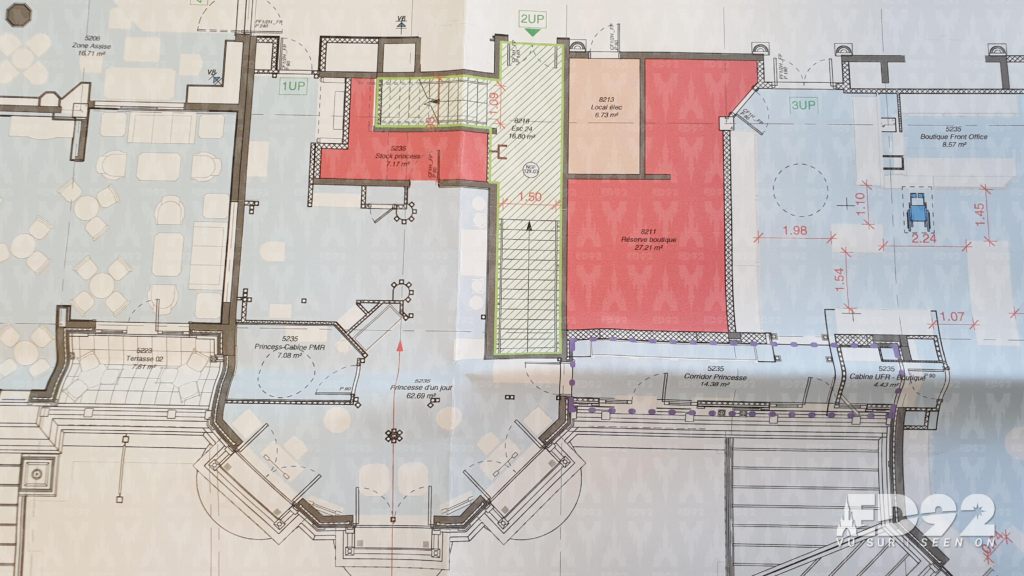
This outlet will now house the entrance to the Princess for a Day service. Until now, this was located on the first floor in the hotel lobby. The service will be much more intimate and qualitative. The partitioning of a corridor at the front of the hotel will make this new service possible. It will lead directly to a space entirely dedicated to this paying service, located in part of the former extension of Café Fantasia. The space will have two make-up areas, a changing room (PRM compatible), chairs, a photo point and an exit at the top leading to the main corridor just in front of the rotunda.
A Redesigned Pool Area
Inside the pool and spa area everything will be demolished and redesigned. The main pool will be completely renovated and a T-shaped extension added. In addition to this extension a paddling pool will be offered for the little ones. Gone are the stairs in the centre. Now, two staircases will face each other along the paddling pool in the extension of the main pool. On the other side, the rounded Jacuzzi will remain in place.
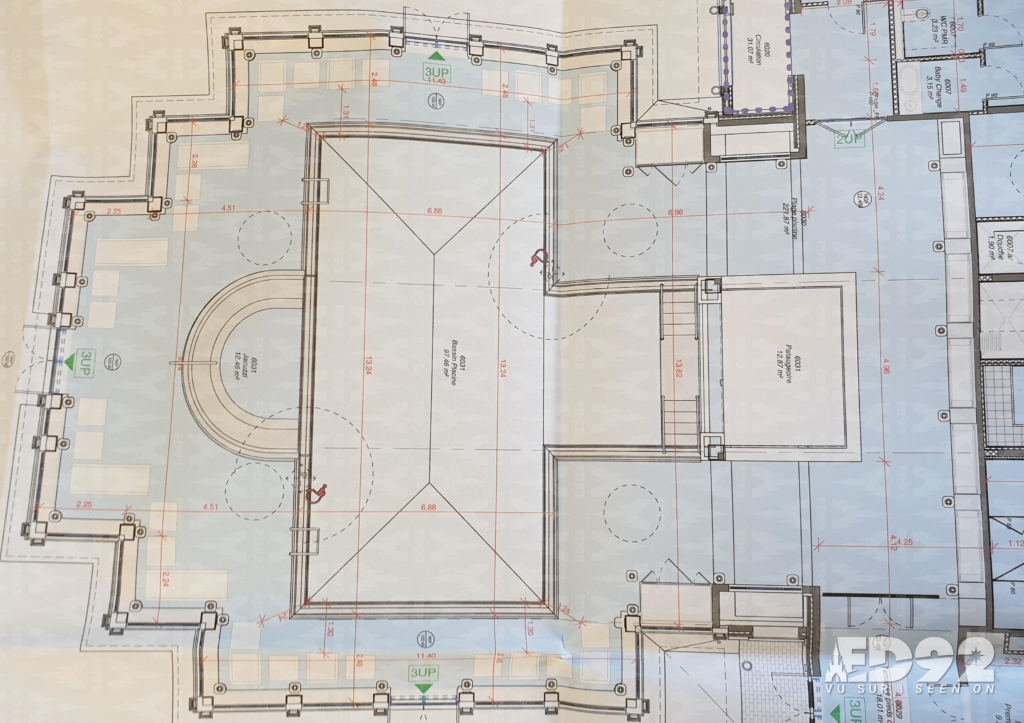
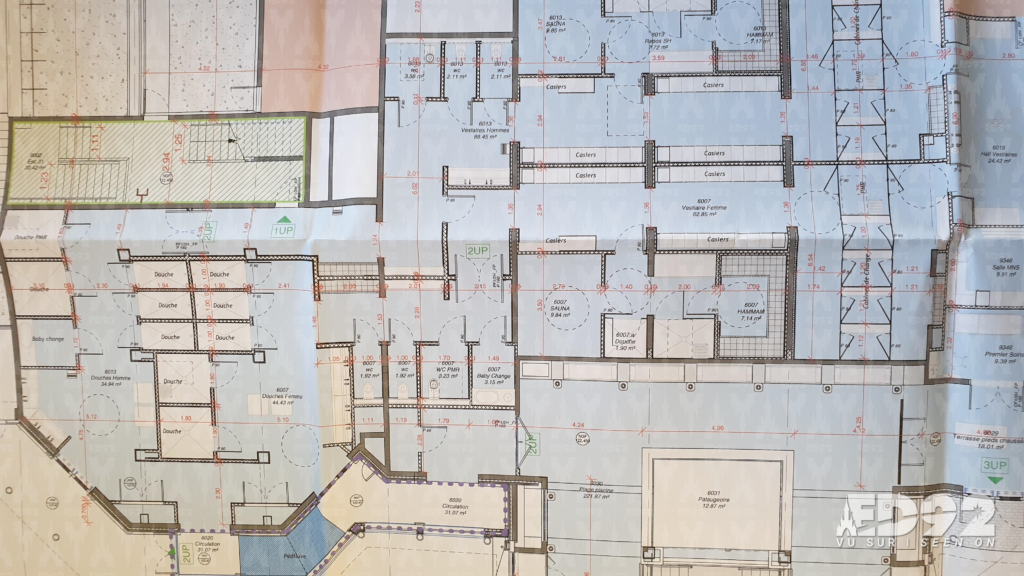
In the changing rooms everything changes too. The men will follow the circuit furthest north (and furthest from the pool) and the women the one just below in parallel. Everyone will go through the cubicles, the lockers, the toilets and then the showers before meeting again. The private cubicles disappear in favour of a larger number of traditional ones. The Hammam and Sauna will be moved to the locker areas. Men and women will have their own facilities. Note also that a baby changing area will be available for both mums and dads. After the showers, a new partitioned passageway will be created in the front of the pool to allow access to the pool from the changing room area. It will house the new foot bath.
All around inside, the “beach” of the swimming pool will allow guests to relax on deckchairs. Outside on the east side, a tiled “terrace for shod feet” will be available. The hotel’s garden will not undergo any major changes and will keep its fountain. The whole area will of course be accessible to PRMs.
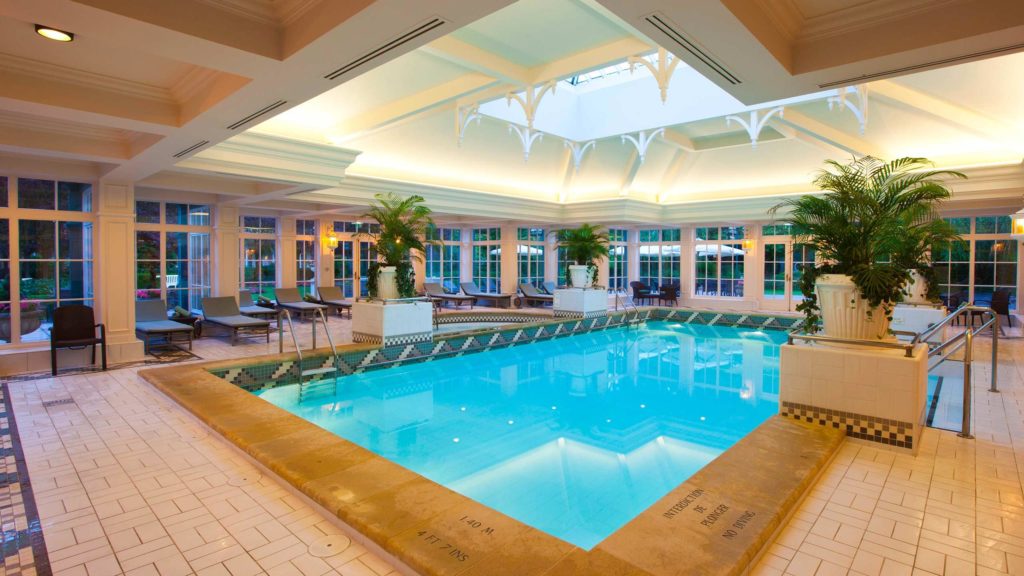
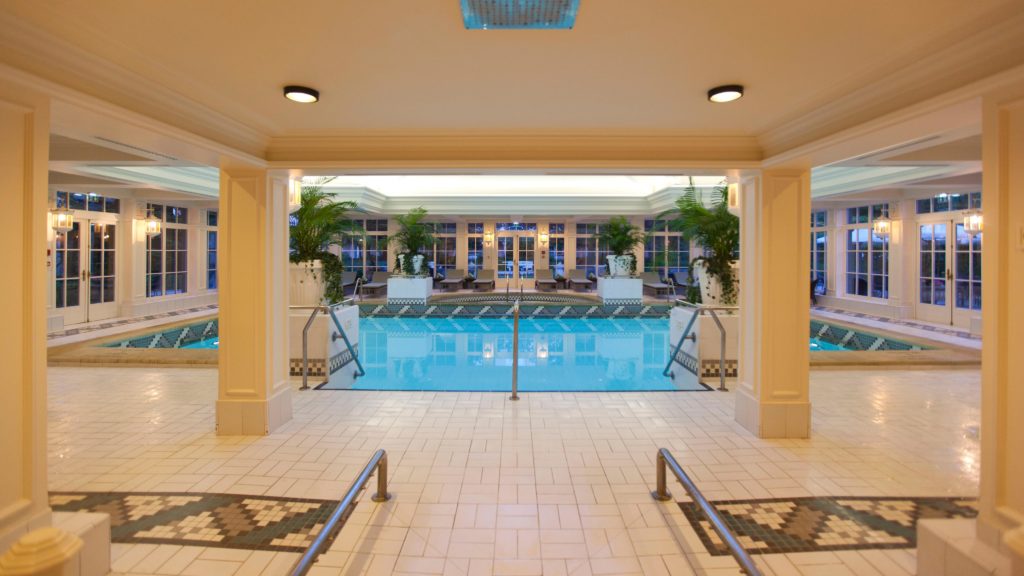
Conclusion
In the end, as you can see, the resort’s iconic hotel will not undergo any major changes to the exterior and common areas. This renovation will mainly be an opportunity to bring the hotel up to standard and up to date while erasing the few imperfections that were identified during its first 30 years of operation.
Find reviews of the junior rooms and suites here and the Castle Club here.

